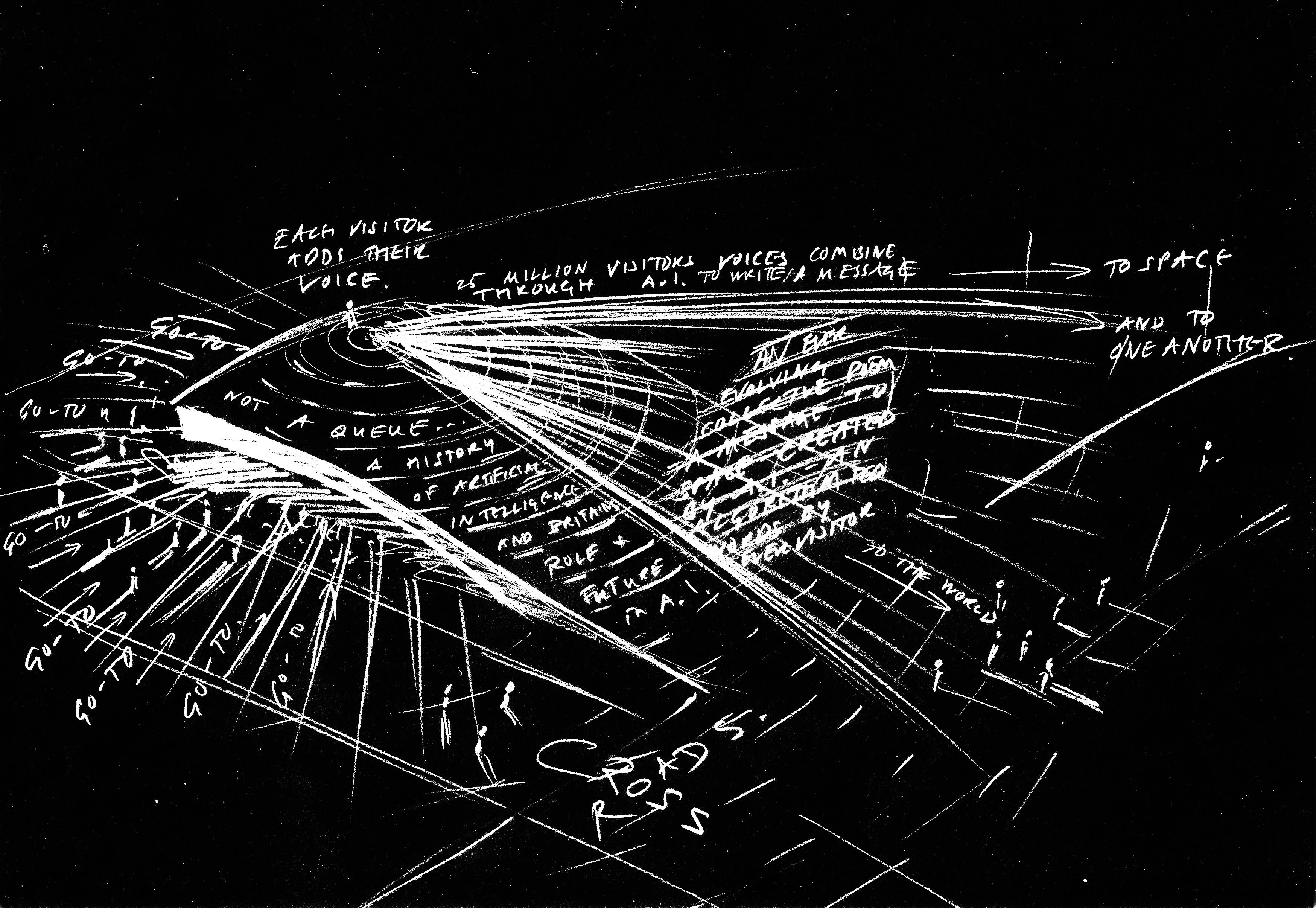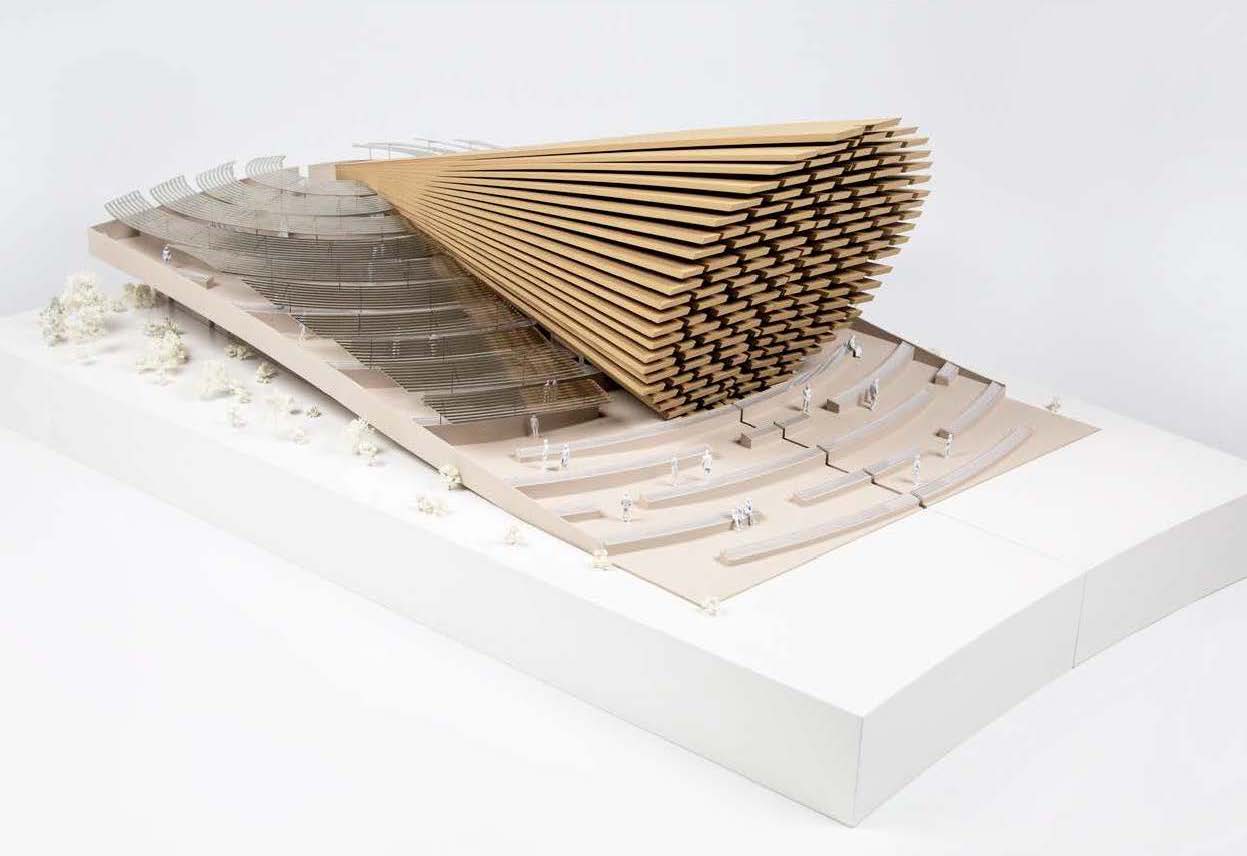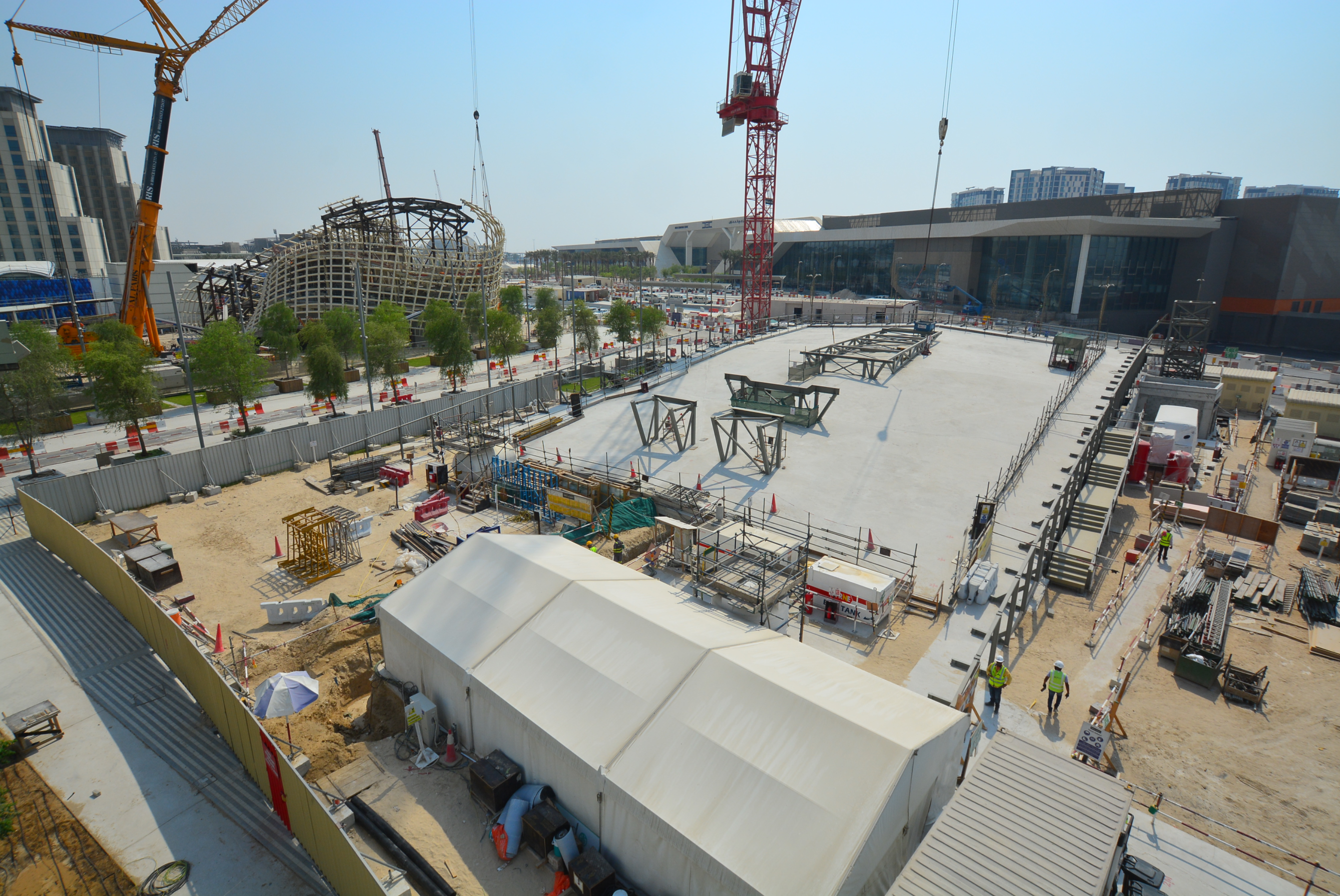The UK Pavilion’s central Cone evokes a musical instrument, constructed from cross laminated timber (CLT) and steel, sitting on a wedge of concrete, with vitrines leading to the entrance to the Choral Space in a radial curve forming a maze-like journey for visitors. Es Devlin describes the structure as a beacon and a receptor of innovation and advancement - receiving people and ideas and broadcasting knowledge and expertise across the Expo site and beyond.
Avantgarde leads a team of designers, specialists and experts in realising this design vision of Es Devlin. Executive architects, Veretec, specialise in working with artists, designers and engineers to transform large-scale design concepts into a buildable reality. For the UK Pavilion they developed a 3D computer model as their masterplan. They worked with the project’s structural engineers to test how the structure would work in the real world and precisely show every element needed to build it.

Structural engineers, Atelier One have realised the design for the Cone structure. A company known for finding innovative ways to create complex and challenging structures, Atelier One took the plan for the Cone and the concrete wedge it sits on and devised a more detailed 3D model to define all the structural components and how they work together. This model was then used for the structural analysis and then developed further to inform the process of fabrication and installation to make building this astonishing structure possible.
CLT is a fairly new building material where strips of wood are glued together in layers with alternating grain direction to form large panels. These panels were combined with Glulam beams to form long and hollow ‘cassettes’ able to conceal cabling and integrated screens internally and externally, as well as hiding the speakers for the musical installation within the Choral Space. Specified by Atelier One, the whole Cone of the pavilion was defined using over 200 timber cassettes that could be prefabricated, transported to site, and then installed as efficiently as possible.

The UK Pavilion is a temporary structure and in keeping with the UK Pavilion’s theme of ‘Innovating for a Shared Future’, sustainability engineers Atelier Ten have worked with the designers and architects, focusing on minimising impact on the environment while still providing a safe and comfortable experience for the visitors.
Construction team PICO Group and McLaren are the UK Pavilion’s on site builders. While both companies are well versed with construction projects in the UAE, working on this Expo site comes with its own challenges. The site itself is small, and surrounded by the construction sites of other Pavilions, making this more like a city centre building project. Access to the site is restricted and security is tight. The need to create a Covid-safe work environment has been another challenge. Throughout the construction process the skills of Mace, alongside Pico, as project managers have been key to coordinating the work of teams and companies from around the world, in a powerful collaboration to create a huge, unique international project. Mace also acted as cost controllers on the project, aiming to ensure DIT got the best value for money.

